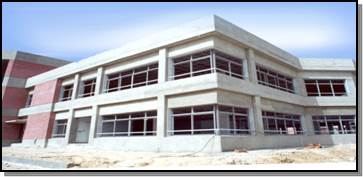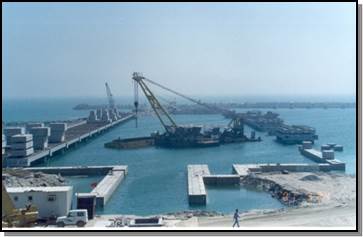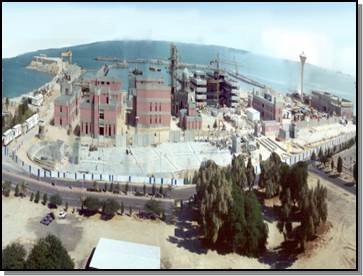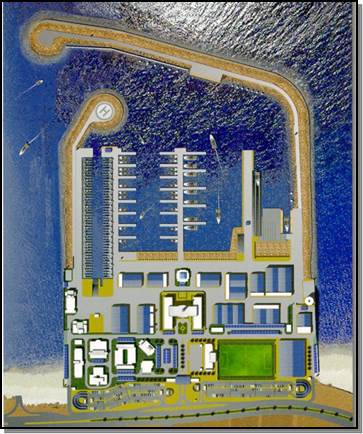|
Value of Contract 33,390,000 K.D |
Date of Enterprise 01/10/1998 |
Date of Handing over 22/06/2002 |
Scope of Work
The Project is construction, completion and maintenance of Works and training the Employer’s personnel in maintenance and operation
The project consists of off shore works (Breakwaters, Berths, Vessel maintenance and repair facilities, etc) and on-shore works (administrative buildings, workshops, stores, and services blocks, indoor gymnasium. Swimming pool, etc) The works also include complete installation of engineering services, roads, parking areas, paving, landscaping, fencing with observation towers, external services and security system.
The existing site area is 40000 m2 with developed harbor area of 200000 m2. and total on-shore area after reclamation of 150000 m2 the following is buildings and facilities, which will form part of the project: –
All building construction includes internal partitions and external walls, finishing doors windows, fittings and electrical and mechanical services
Marine Works: –
Main Breakwater and Lee Breakwater Approx. total length
Rock materials (0.5 Kg-6 ton)
Dredging
Reclamation & Sand fill
Jetties, Quays and Pontoons approx. total area Maintenance Facilitation Slipways
Environmental Services: –
Irrigation Water Tank
Ground Water Reservoir
Elevated Water Tank
Site Security & Fencing: –
Boundary Walls
Chain Link Fencing
Watch Tower
External Lighting System
Roads, Paving & Landscape: –
Roads & Paving
Conc. Paving
Landscaping (Hard and Soft) (Trees, Palms Pots shrubs) Sports Field Gymnasium include (swimming pool, Basket Ball, Hand Ball, Volley Ball ) and foot Ball playground
Fuel: –
Fuel Storage and Supply Network Black Steed Pipes 2-6dn 2245 L.m.& Galv. St. Pipes 2-4dn 1920 L.m





