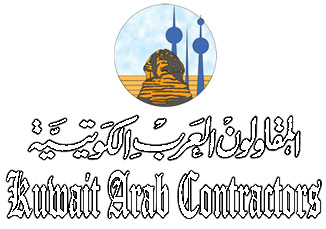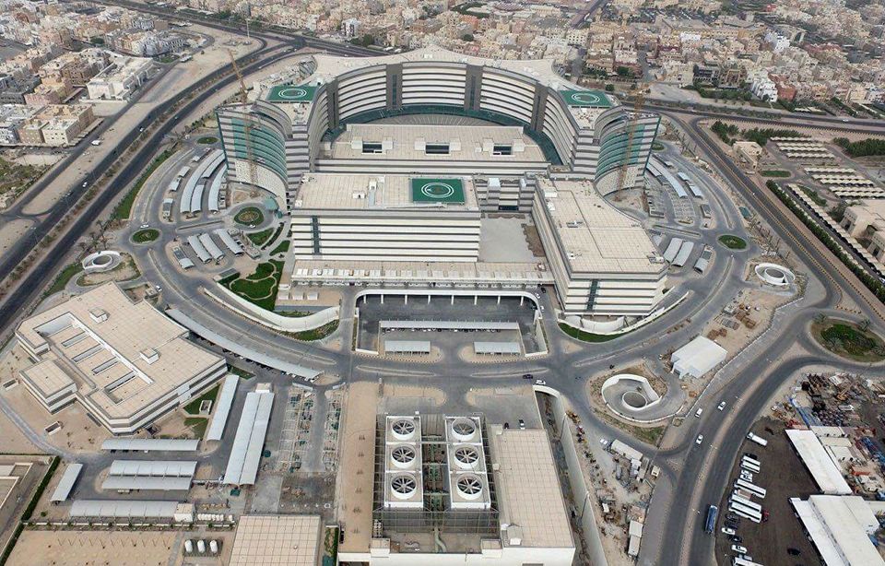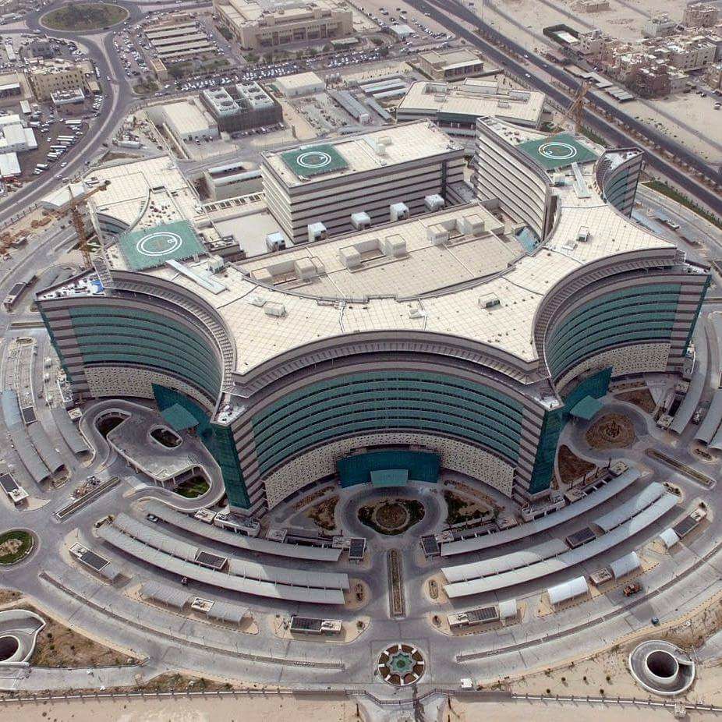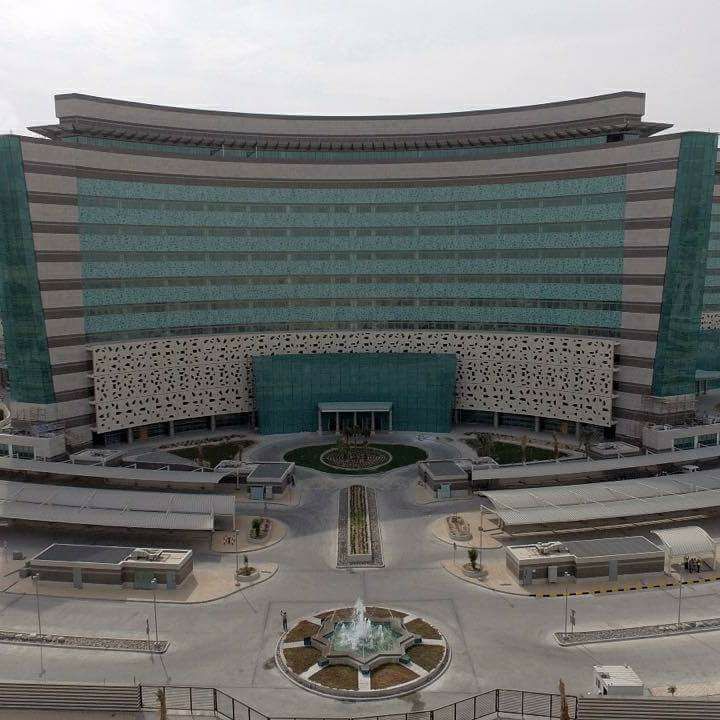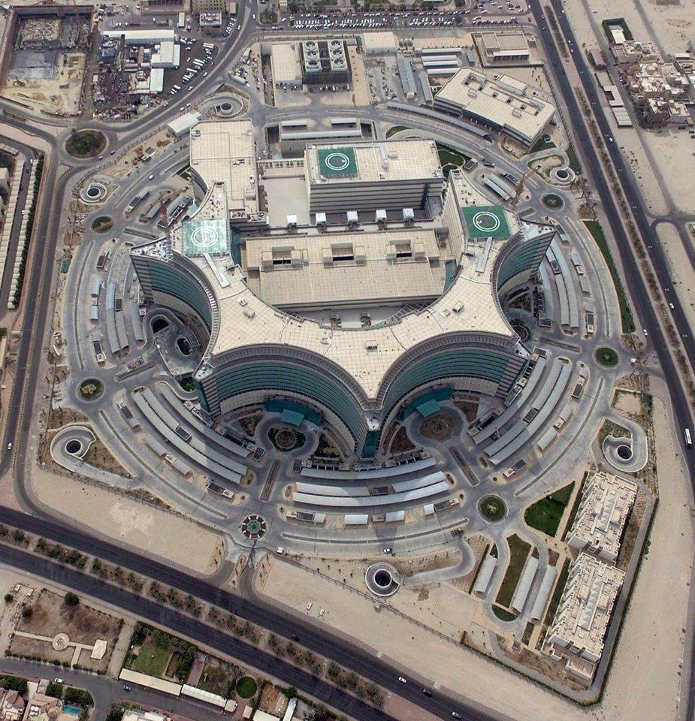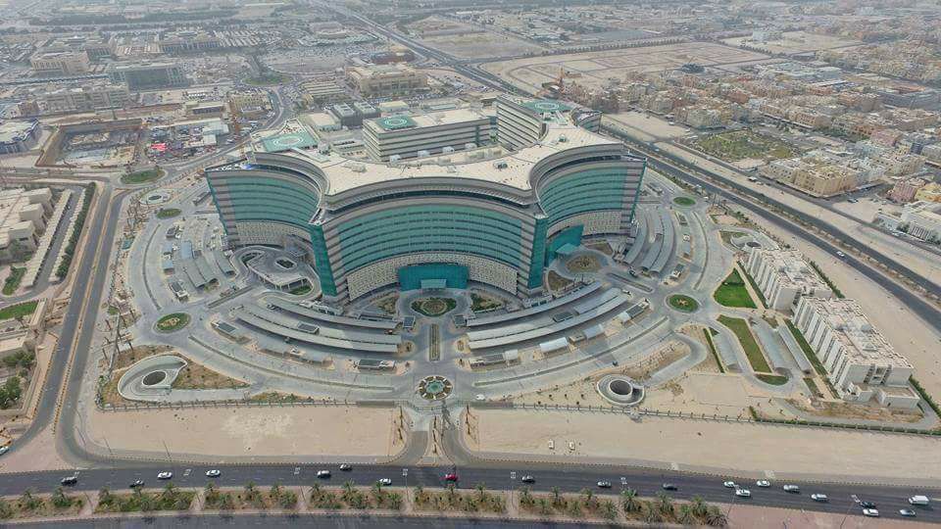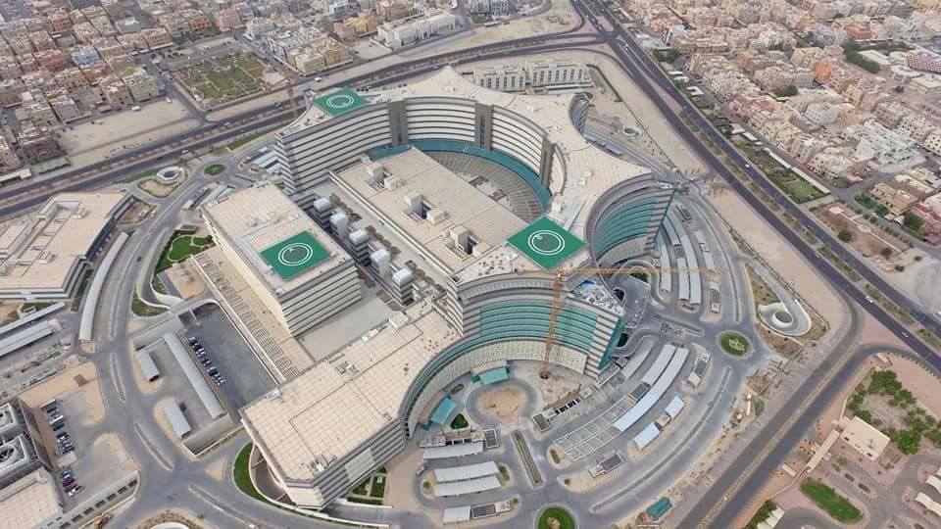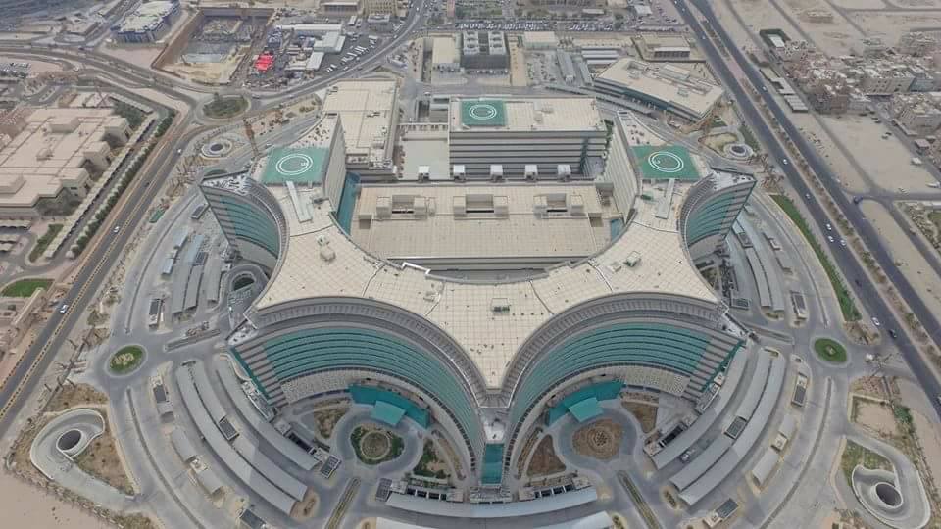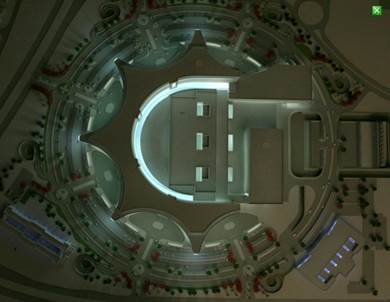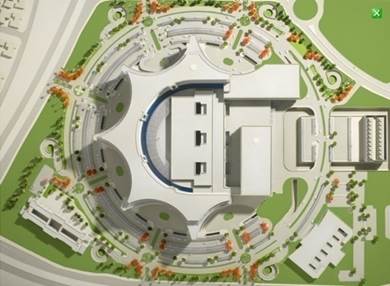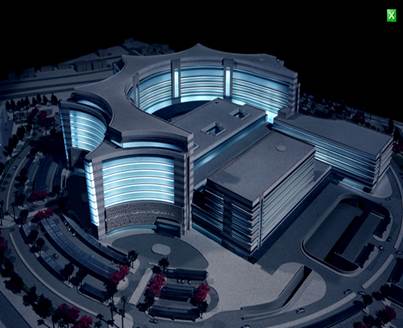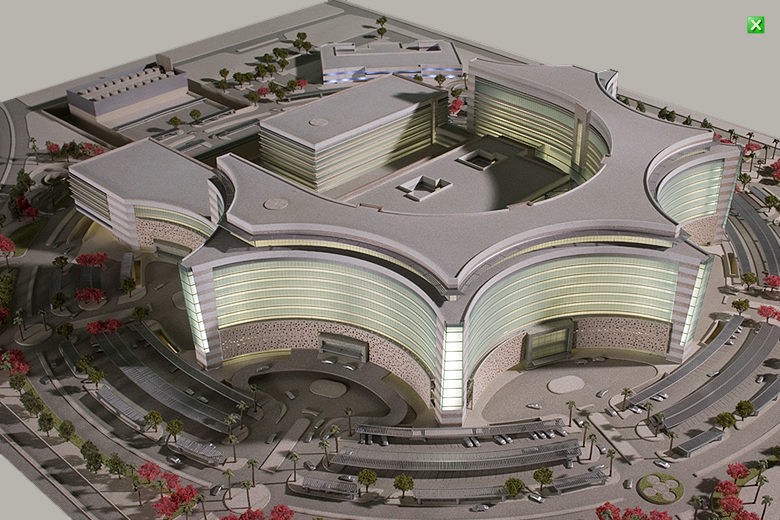|
Value of Contract 303,998,000.000 K.D |
Date of Enterprise 15/12/2009 |
Date of Handing over 14/12/2013 |
Scope of Work
This Contract comprises of the Construction, Completion, Commissioning, Handover and Maintenance of All the Buildings and External Works.
The scope also includes All Fixed and Moveable Furniture, All Furnishing and All Equipment but not the Medical Equipment. However, the bed head units are included in Package 2 Scope of Work.
The works comprise of complete Civil, Structural, Architectural, MEP and External Works as well as all temporary works.
The following buildings are a part of this Contract :
1.Hospital Building
2.Parking Building
3.Central Plant
4.Dental Building with Shelter
5.Residential Building
The External Works shall include all works such as Hard and Soft Landscaping, all Utilities, All Tanks, All Enclosures etc , all External Electrical and Mechanical Works and all Boundary walls including Gates.
The works shall include but not limited to the following:
The Hospital Building (1200 Beds)
The Building area is 47000 m2 and consists of:2 basement levels ,Ground Floor,12 floors
The Total Built-up area: 475000 m2
The Dental Building:
The building area is 5000 m2 and consists of: Basement Level & Ground Floor
The Total Built-up area : 13000 m2
The Residential Building:
The building area is 2000 m2 and consists of: Ground Floor&3 Floors
The Utility Building (Electro-Mechanical Services) : 20000 m2
The Laundry: 2500 m2
The Medical Gas System Building: 750 m2
Under-ground Water Tank: 5700 m2
The Parking Building Total area 212000 m2 , 3 -underground levels -Total capacity: 7000 cars
Total Project Land Area: 225000 m2 – Total Built-up Area 660000 m2
Raft Foundation Volume: 370000 m3
Excavation Volume: 900000 m3 – Plain Concrete Volume: 50000 m3
Reinforced concrete Volume: 600000 m3 -Reinforced Carpentry Total Area: 1500000m2
Concrete Pouring Rate: 1000 m3/day -Reinforced Carpentry Rate: 2000 m2/day
Reinforcement Rate: 120 Ton/day
